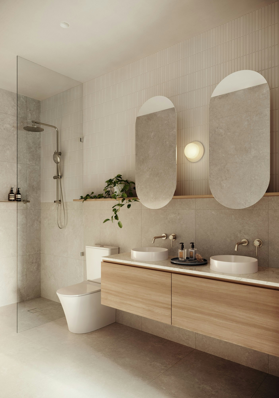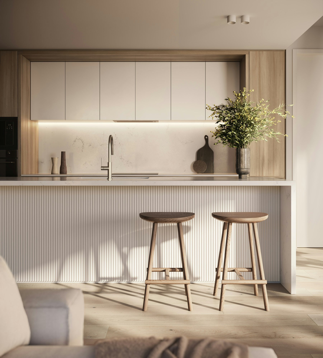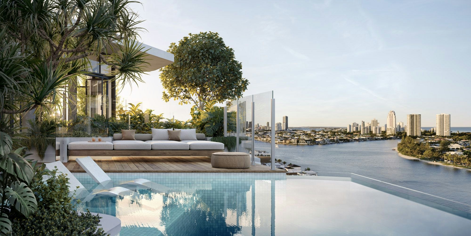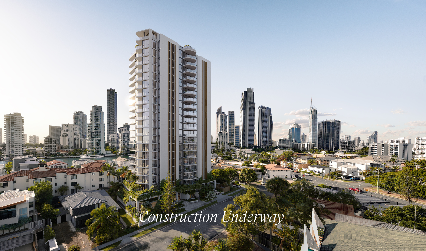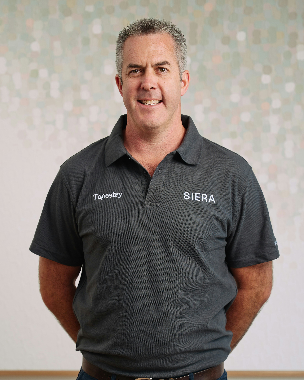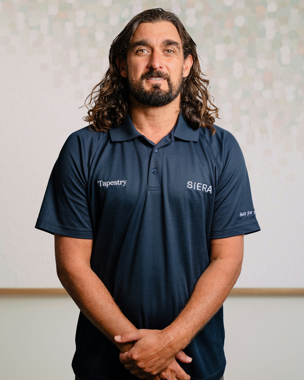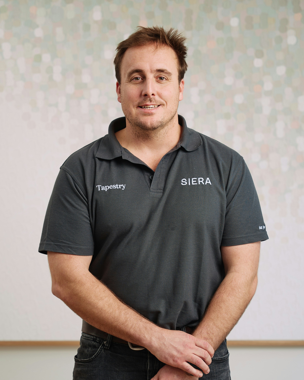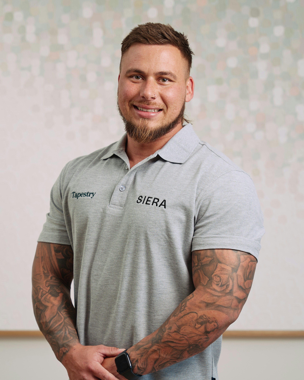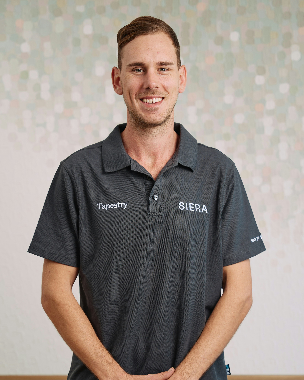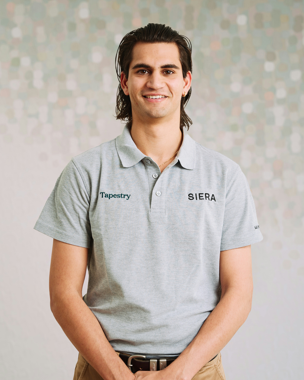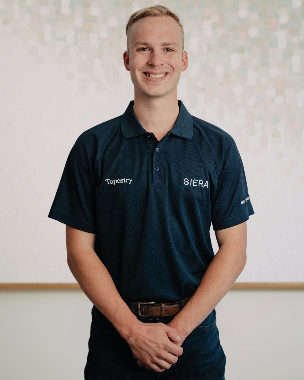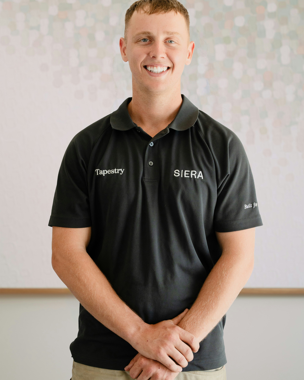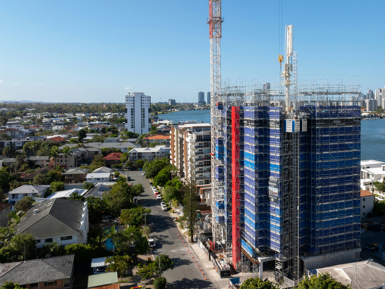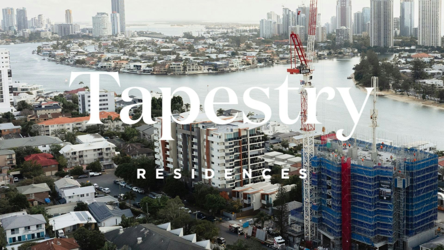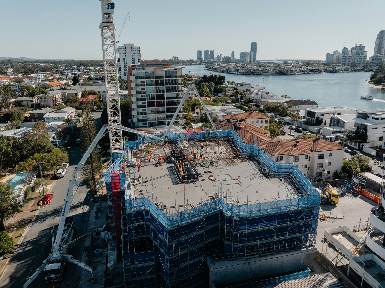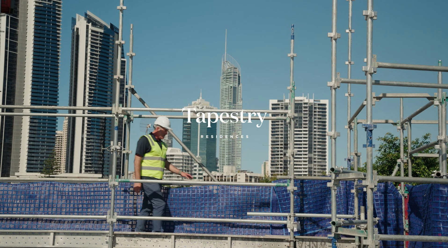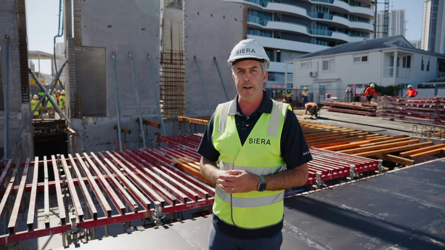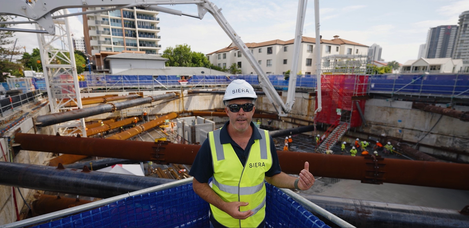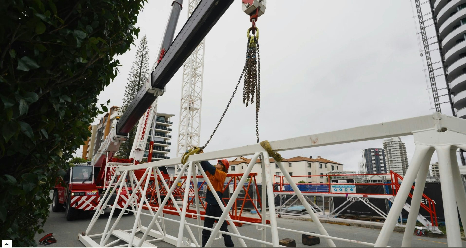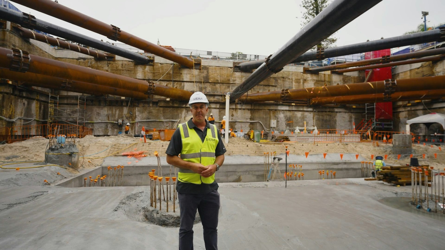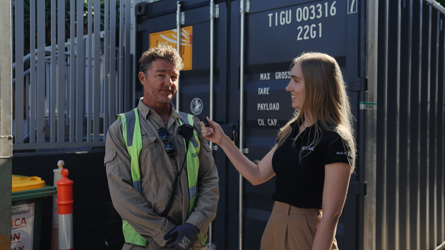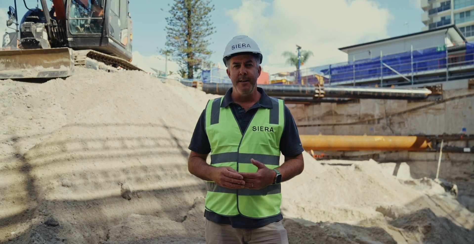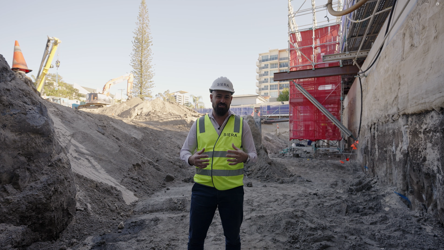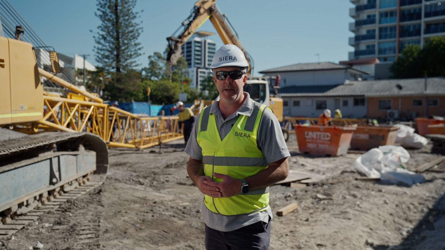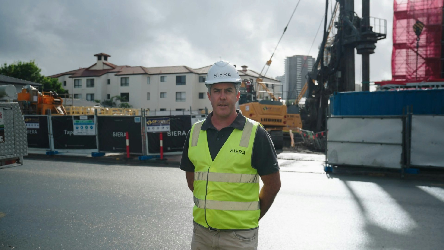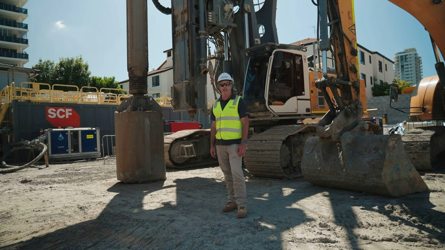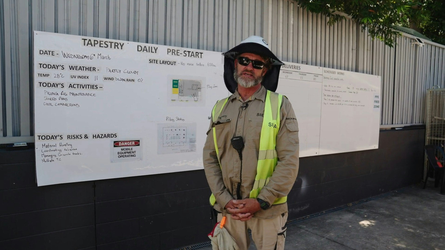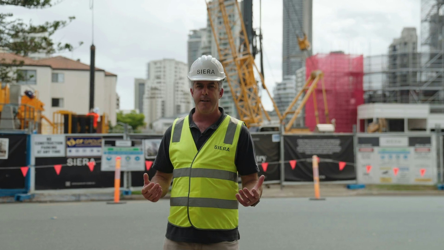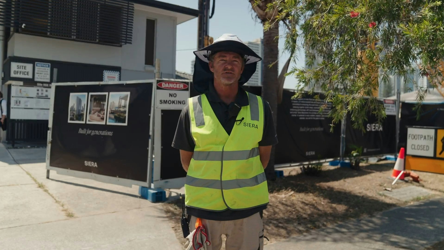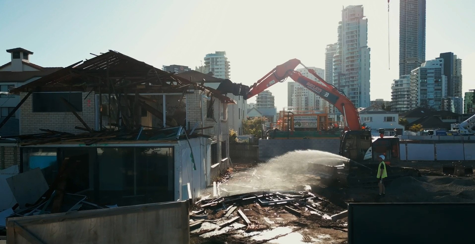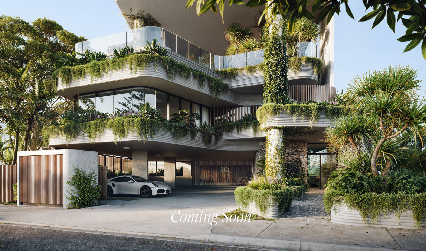Tapestry
Tapestry - 2022-02-01 - Chevron Island
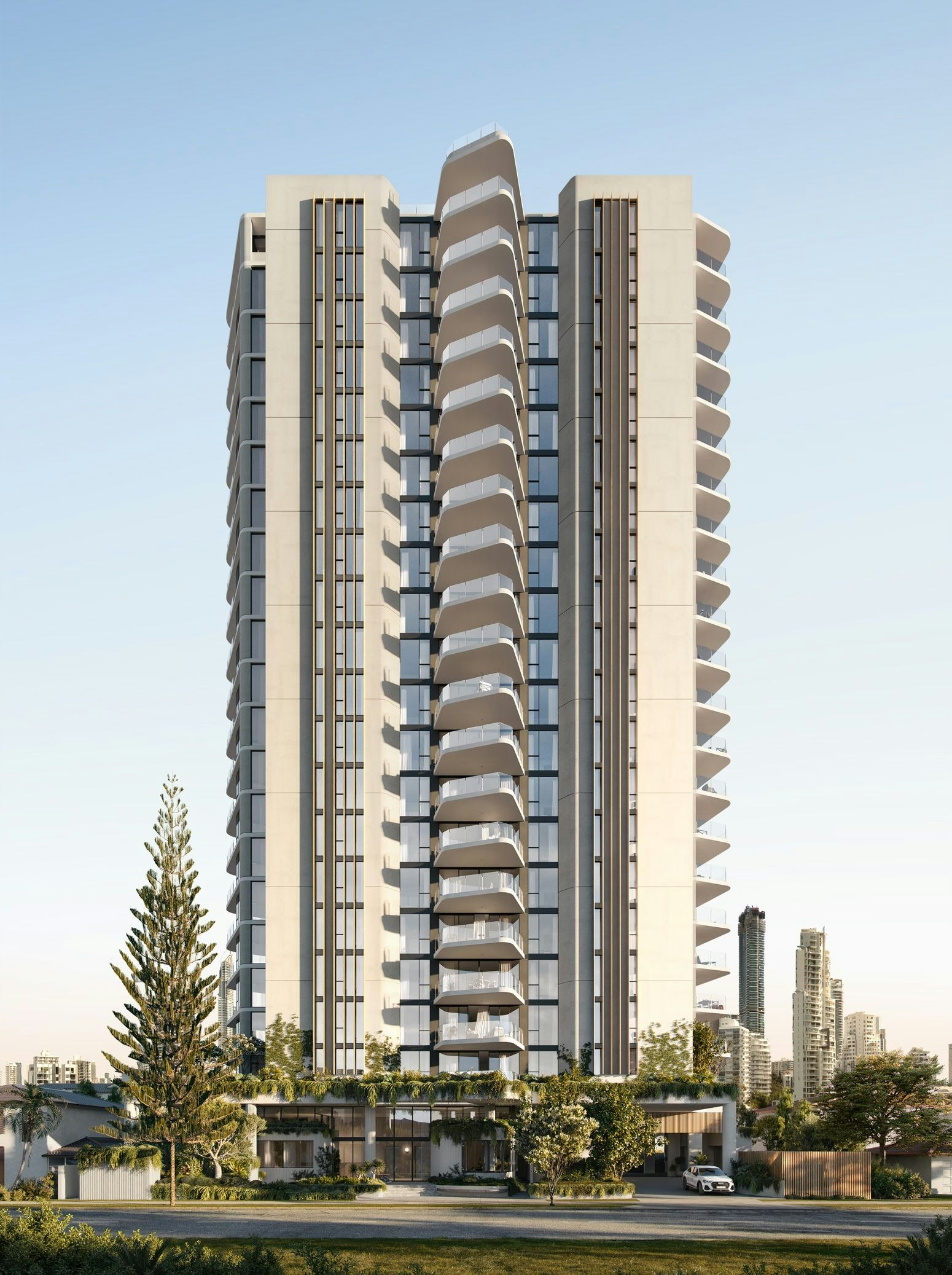
When architecture and art converge, a true tapestry is revealed.
‘Tapestry is a high quality, contemporary apartment building with a central location and class leading communal facilities. Strong architectural gestures acknowledge its connection to the Surfers Paradise beachfront, the Nerang River and the HOTA cultural precinct. Apartments have been designed to maximise view opportunities and allow for light filled living spaces. Sculptural and smooth-lined, the architecture of Tapestry is a mixture of curved slab edges, floor to ceiling glass and vertical blade walls. Colours and materials have been selected to create a lightly textured, coastal material palette.’ John Lightbody, BDA Architecture
Tapestry Team
Construction Updates
What a year it has been for Tapestry. Reflecting on the last 12 months, the team has achieved so many milestones, overcome multiple challenges, and contributed every last effort to bringing Tapestry to life.
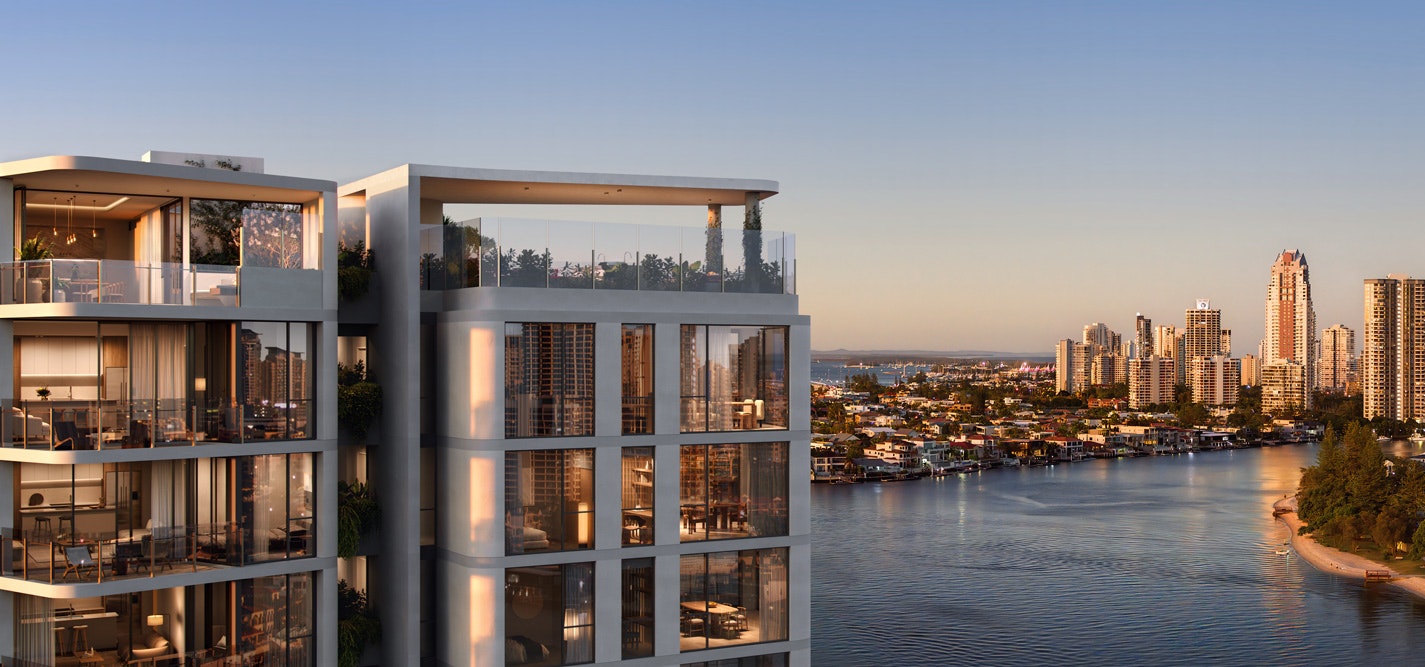
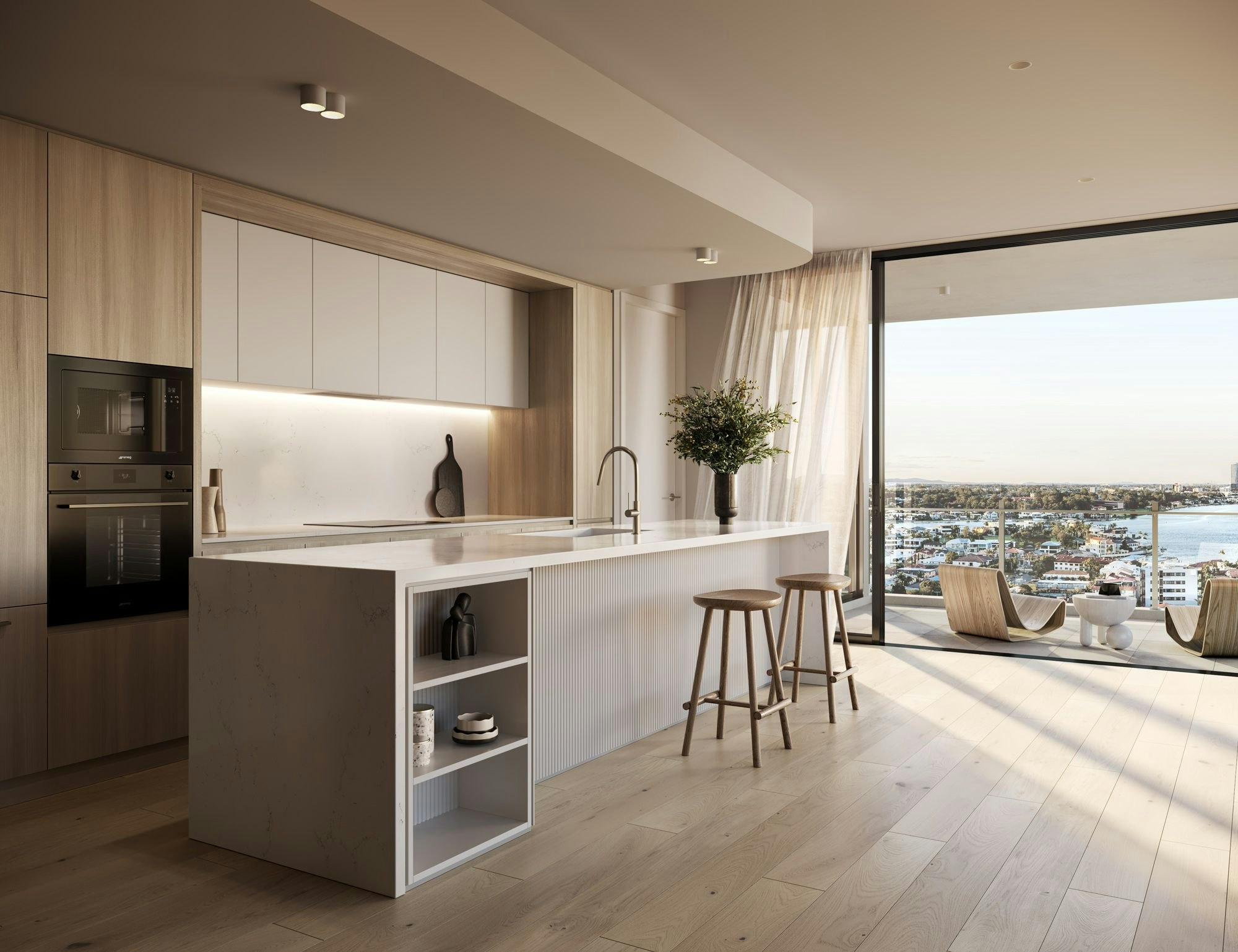
Project Details
• Apartments from 95 sqm and 170 sqm with at least 10sqm of balcony area and a carpark
• 155 parking spaces across three levels of basement parking
• Roof terrace with pool, sauna and steam room, gym, firepit, BBQ, and terrace lawn, as well as a vegetable garden and private dining room for entertaining
• Extensive landscaping from foyer to rooftop, including an entry drapped in greenery, a rooftop community vegetable garden, seamless infinity pool outlooking 180 degree views and multiple lounge and dining escape areas.
1/18
